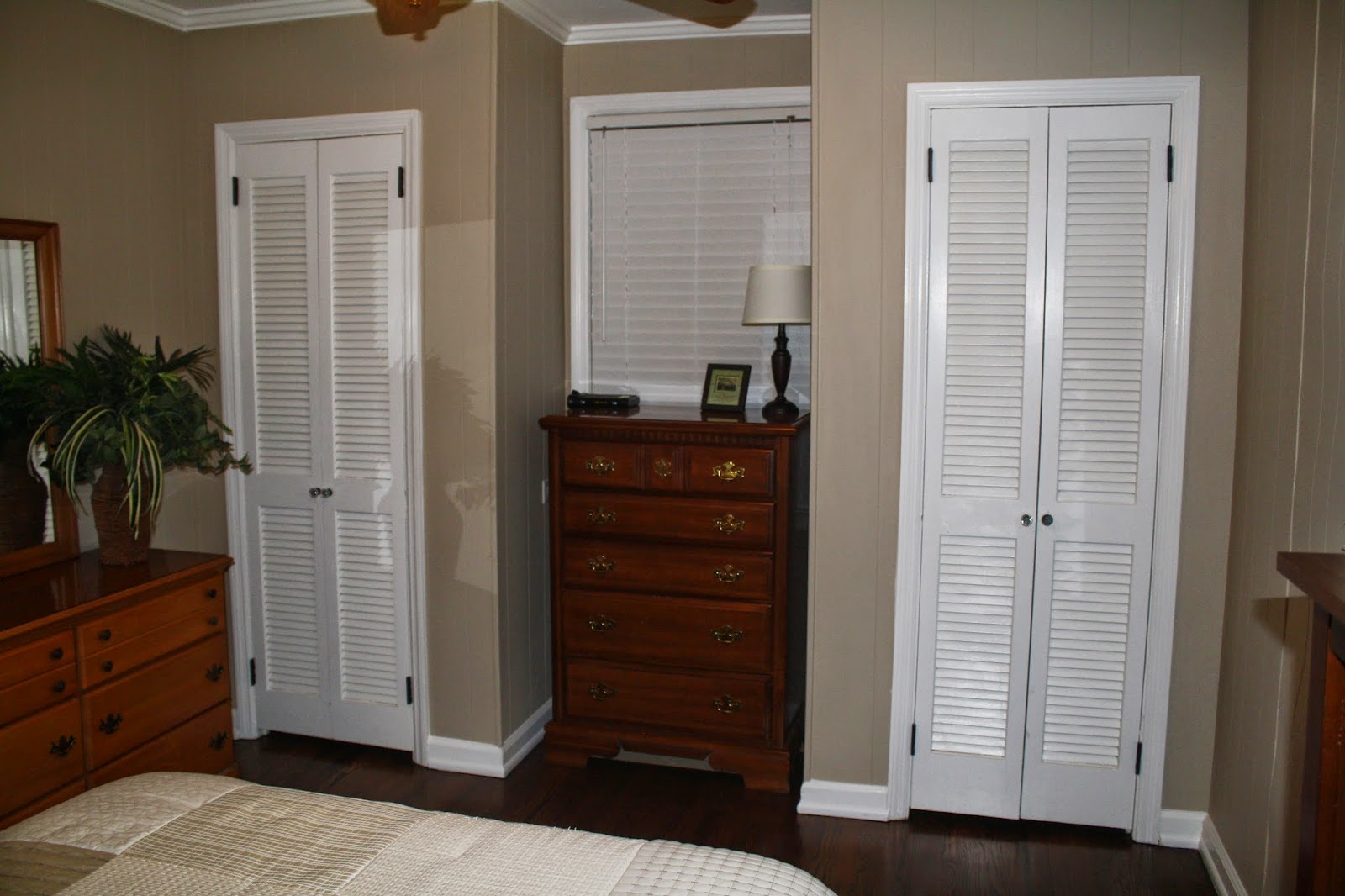So I thought I'd take a moment and share with you some {somewhat} final pictures of the house! Of course there are still projects I have in mind for the future and I'm a strong believer that a house evolves over time and that the projects and decorating are never truly complete, but I thought I'd give you a look at what this little space we like to call home looks like a year removed from the renovation madness!
The completed window bench Dad added in between the two book cases.
My mom made the valence, panels, seat cushion, and pillows for this room. I love the way it all came together!
A view into the dining room from the sitting room.
(These pictures were taken on Thanksgiving Day right before we hosted family so our table was fully extended to seat 10 although we normally only keep it at 6.. so ignore the short rug. :) )
(Obviously we have a different centerpiece that is used for everyday.)
The entryway after entering in through the back door. My parents donated this "pie safe", as they call it, to us. They have had it in different places in their house for over 30 years. I love that it has some history, and it fit so perfectly in our entryway space! It normally has a lamp and some other decorations but we were using it for a dessert station that day.
This is the view into the dining room/sitting room when you enter the house from the back door.
Our finally complete kitchen! You can read about our kitchen projects here and here. We also updated the flooring, put in granite countertops, and got all new appliances. We completed our tile backsplash just days before hosting Thanksgiving which was the final project to complete our kitchen!
Guest Bedroom:
Living Room:
We still have plans in here for curtains on the windows and pillows to coordinate that my mom will eventually make. These grey pillows are just the stock ones that came with the couch.
View of the Front Door/Entryway
Master Bedroom:
A view of our updated closet doors. The closet previously had shuttered, accordion tri-fold doors on it. We converted it to french doors and added mirrored fronts. The mirrored fronts give the room a much more open feel, and the french doors allow improved access to the inside of the closet. Major improvement!
This is the third bedroom that is connected off the Master bedroom. Right now we just set it up as a miscellaneous hang out room/office with some of our leftover furniture.
Dad added shelves to one of the closets in this room to turn it into a linen closet. Perfect for towels, blankets, luggage, etc!
So there it is! We are so happy with the way it all came together and are so thankful to have this space to come home to everyday. Check back soon to see how we decorated our new space for the holidays!


































No comments:
Post a Comment