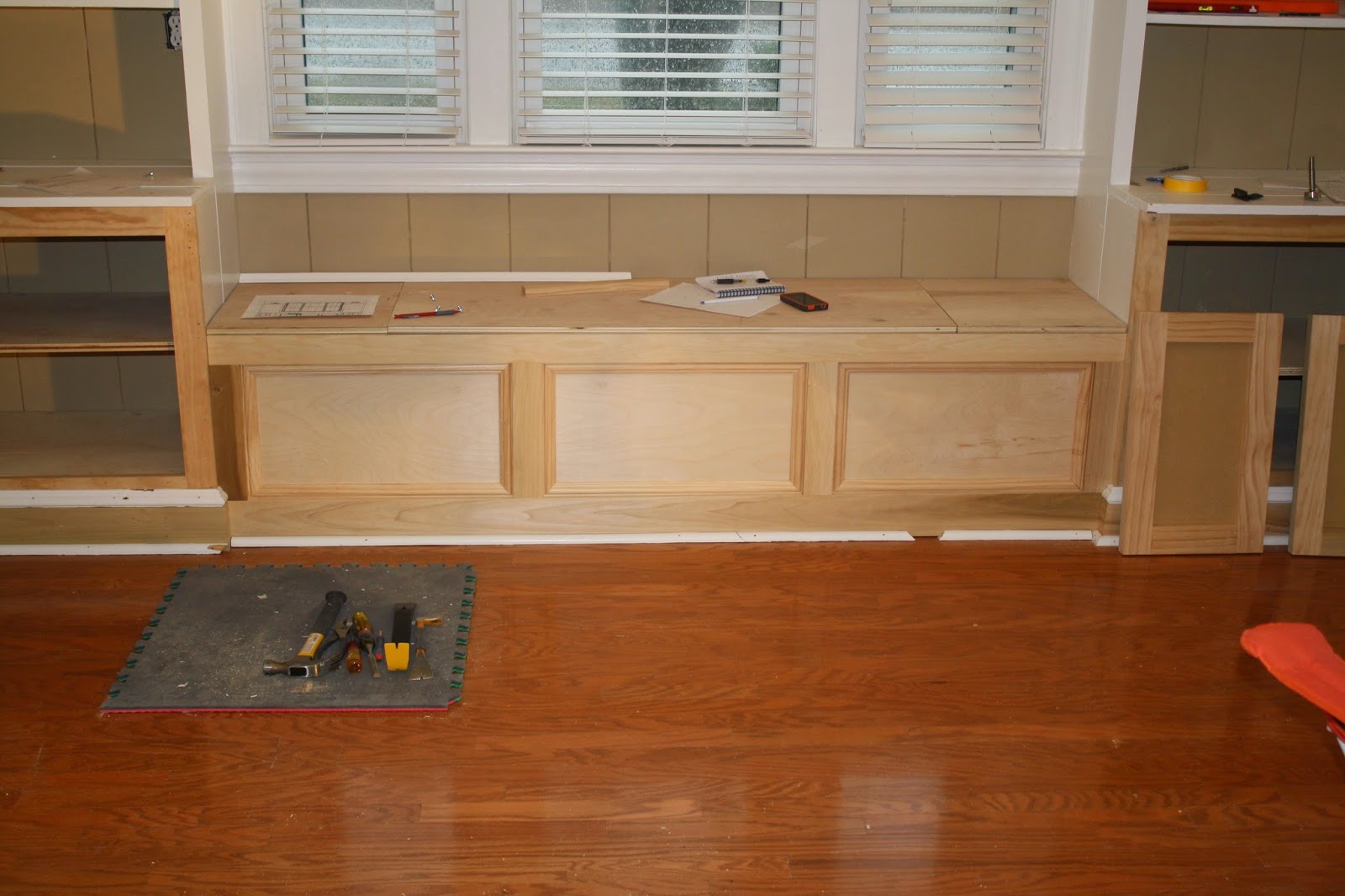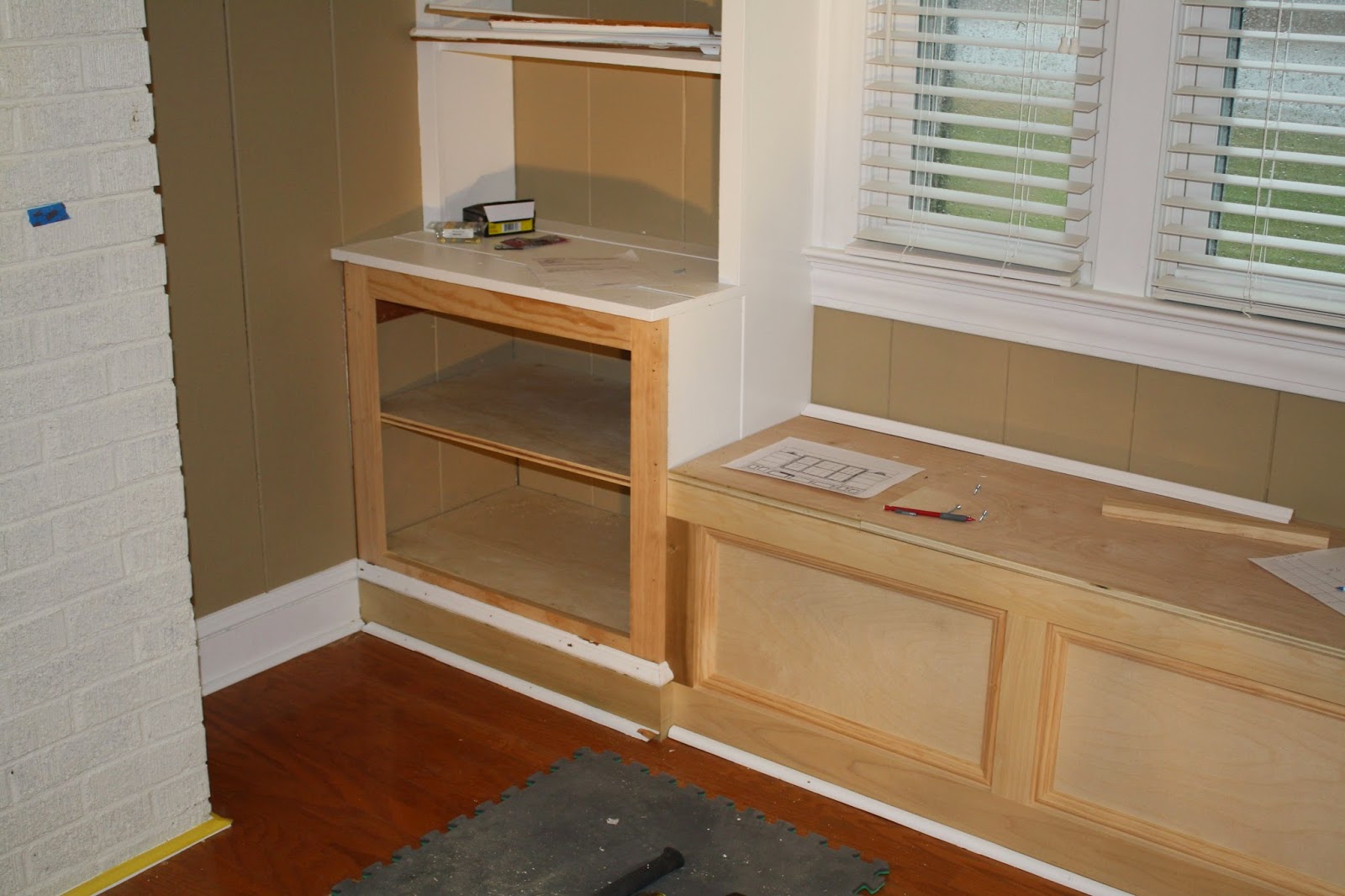We had a few electrical projects that needed some attention in the house, but I've learned that electrical work is not something you want to try to "DIY" if you don't know what you're doing. And although I
really didn't want any electrocutions or fires to break out, I also was
really NOT excited about forking over the thousands of dollars it would have cost us to have someone do this work for us. Electrical work is just not a fun, rewarding way to spend your money like new countertops or something more tangible is. So, enter
my awesome brother-in-law Robbie! Robbie works in the Athletic Facilities department at Clemson and is super talented in all things home improvement. He even happens to know a thing or two about electrical work so he offered to help us out!
When we had our
popcorn ceilings smoothed we had to take down every light fixture in the house and ever since then we have been working with construction lights that we carry to whichever room we are working in at the time. But when it came time to start hanging light fixtures back up we were left with some big messes of wire in a lot of the places that looked something like this:
So before we could hang any light fixtures we had to figure out where all these wires were going and where in the world to put them.
The large dining room/den area was where the biggest electrical chaos was. There were 3 power sources for light fixtures going straight across the middle of the room:
Plus another source at the back door entryway:
All four of these lights were on one switch panel way over by the back door and had some weird combinations in regards to which lights were combined into each switch. I needed to separate and rework which lights were combined into each switch due to the way I wanted to set up the room. (See what I mean about not wanting to spend money on this?? Nothing anybody else would ever notice, but definitely something that makes the house much more functional and convenient!)
The other thing I was really interested in was adding some can lighting to this big room. Because I am setting this room up as 2 separate areas (a dining room and a sitting room), I wasn't sure that 3 light fixtures down the center of the room was the best way to light the spaces. Robbie convinced me that adding them would be really simple and something he could definitely help us do. Woo-hoo!
So the boys spent a few afternoons crawling around the attic playing with wires and putting in can lights (I'm sure there was probably a little more to it than that, but I wasn't actually there this day so thats about all I can tell you about the actual how-to of the project.) and this is what we ended up with!
They measured everything out and taped the spots for the lights and had me approve the layout before I left.
Holes are cut!
And they're in! We did 4 cans in each "room" with a light fixture in the middle (ceiling fan for the sitting area and chandelier for the dining room). The hole in the middle of the room where there was originally a light fixture will be covered up. Notice also that the big mess of wires that were originally coming out of those holes are re-wired to their respective places leaving only the wires that will wire into the light fixtures.
They also added a new switch beside the bookcases that works the ceiling fan and can lights in the sitting area (with a dimmer!) which makes it much more convenient than walking to the other side of the room by the back door to turn those lights on.
Another light I was REALLY hating in the house was this lovely fluorescent light in the kitchen:
I know you cant see it in this picture but its over the sink and looks pretty much exactly like this:
Ew. It gave off the ugliest color light and had the ever-typical buzzing sound while it was on.
I was originally thinking I would change this out and put can lighting in this area, but we weren't sure how hard that spot would be to get to in the attic, so we (read: Robbie) came up with the idea to put a 3-light track light in the spot instead. Now I'm not usually a fan of track lights, but it would be an easy fix to the fluorescent light without any major expense or headache.
Not the prettiest fixture you'll ever see, but it was CHEAP and O.M.G. the lighting is SO much better than the ugly fluorescent!!
The only problem was, the lights ended up being way bigger than I thought they were and weren't totally hidden underneath the cabinet header like I thought they would be. I didn't like the way you could see them peeking out from under the cabinets, even standing from a distance. So, remember this valence that I couldn't wait to cut down?
Well turns out it actually served a pretty good purpose and a valence that size would be just the thing the cabinets need to cover up the track light! So I had my Dad throw together a simple valence (NO wavy design this time.) to add the final touch.
Does just the trick to cover up the bottom of the lights, and I think it actually really completes the look of the cabinets!
We also finally got the light fixtures hung back up in all the other rooms. We were able to reuse a lot of what was already in the house. We just re-arranged what was in each room and made a few updates along the way.
A new fan to go with the new can lights in the sitting area.
The dining room chandelier will go between this set of cans. We are waiting for the table/chairs before we hang it up. We also got a new, more decorative light for the back entryway you can see in this picture that I love. The light for the table is the coordinating light in chandelier form.
(You can also see in this picture that the fixture hole in the middle of the ceiling is now covered up)
I will NOT miss having to plug in and carry those construction lights around from room to room! Something about being able to walk in a room and actually turn on the light switch is starting to make this house feel like a home!!





























































